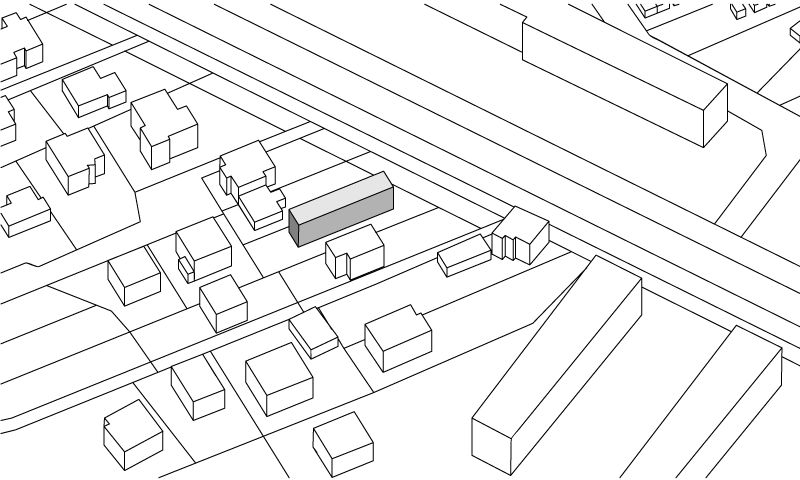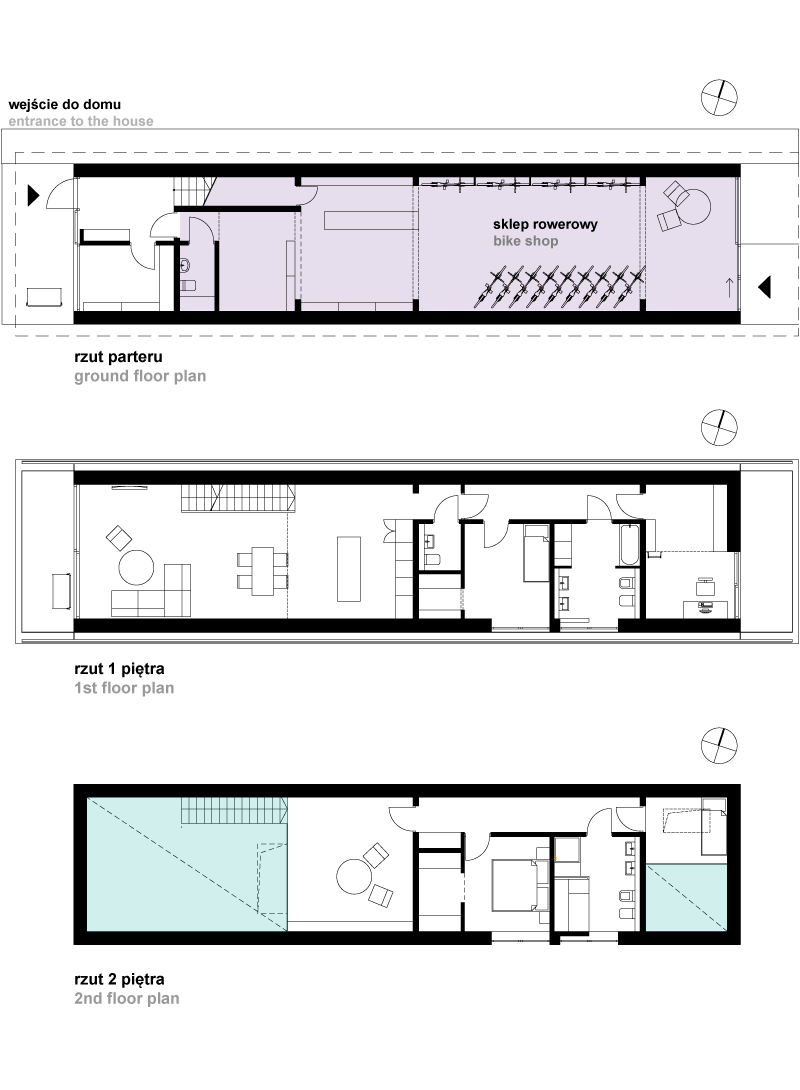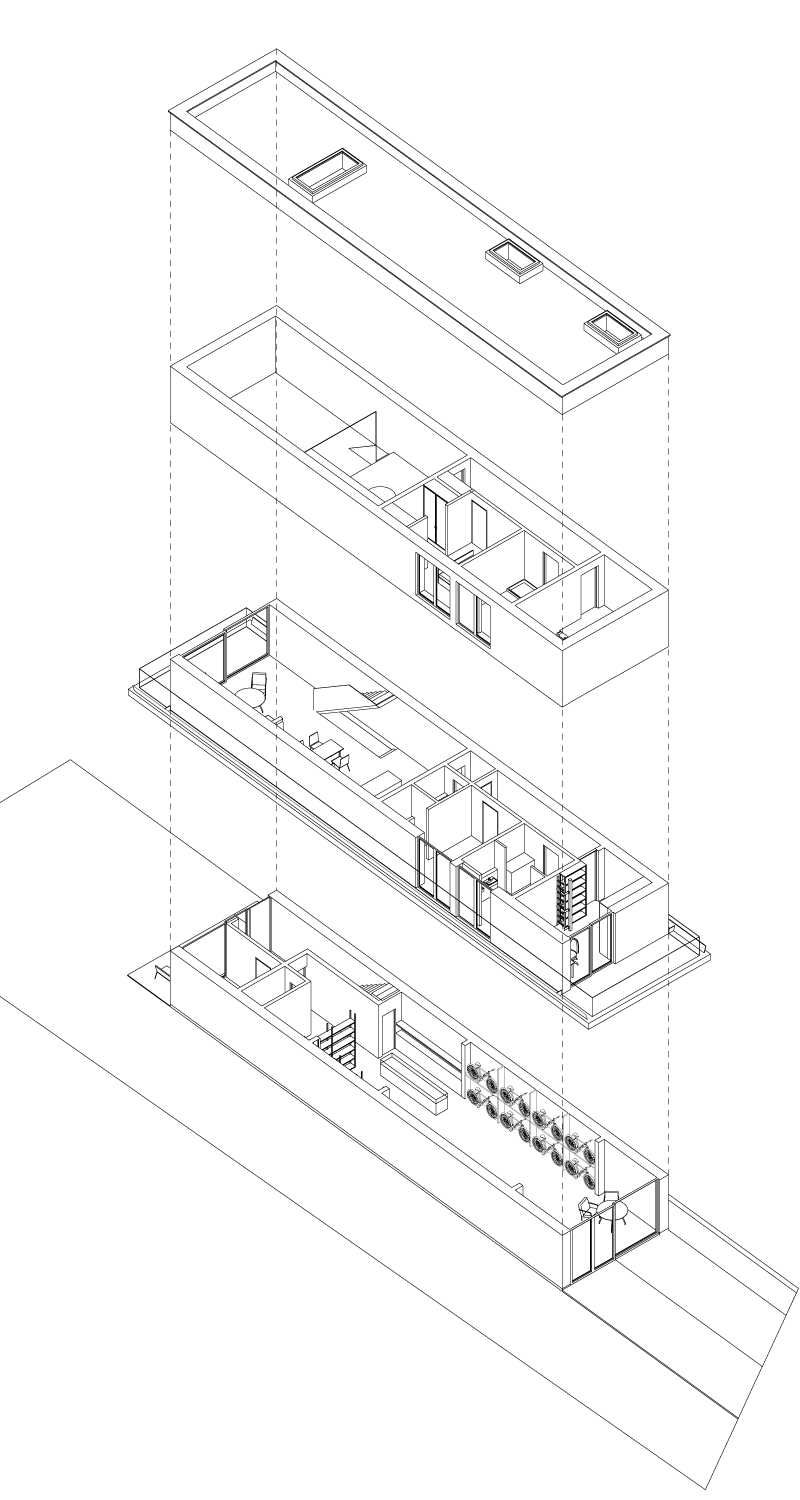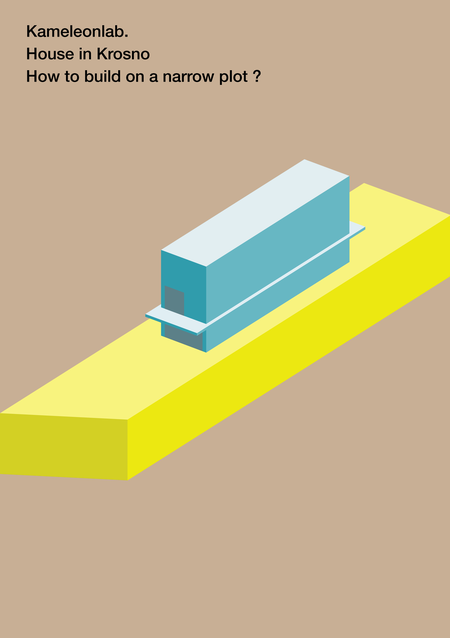House + bike shop in Krosno
Krosno, Poland
area: 250 m2
project: 2013
architects: Kuba Woźniczka, Rafał Specylak
The program of the building consisted of bike shop on the ground floor and the house for a three-person family on levels above the shop. The plot for the house is long and very narrow and determined the final shape of the building. The northern facade is offset only 1,5 m from the plot boundary and due to fire regulations has not any windows because such a location. The width of the building between construction walls is only 4,5 m. Such conditions imposed architects to implement unusual floor plans with one corridor on the north side and rooms attached from the south. House is open mainly towards south-west – living zone, and towards south – kid`s and parents` bedrooms.







